Amid the vibrant rhythm of Hanoi’s capital, Novo Nordisk Office stands out as a symbol of sustainable and human-centered workspaces. Located in the Capital Place building, one of the most luxurious Grade A office buildings, the Novo Nordisk project was created by Vacons with the philosophy of “putting people at the center.” Every detail reflects a delicate combination of modern architecture, green solutions, and health-oriented elements. Let’s explore the detailed introduction of this office in the article below!
Contents
The journey of creating the Novo Nordisk Office at Capital Place
Strategic location in the heart of Hanoi
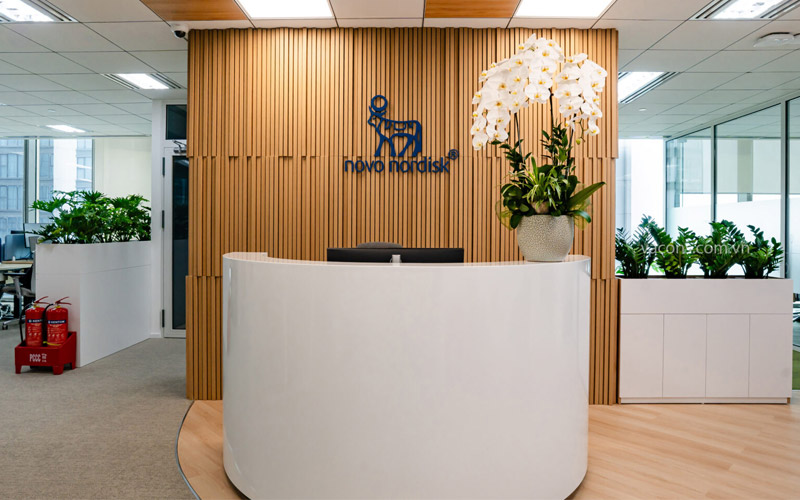
Novo Nordisk Office is a globally prominent healthcare corporation. The office is located in the Capital Place building, an architectural icon of Grade A office space in Hanoi. Positioned in the bustling central area, this location offers convenient connectivity to government agencies, partners, and premium service networks. Its presence here enhances the brand image and demonstrates Novo Nordisk’s strategic vision in approaching the Vietnamese market.
Vacons – a partner in creating sustainable spaces
With many years of experience in designing and constructing high-end office interiors, Vacons has delivered an optimized workspace solution aligned with the philosophy of “putting people at the center.” The Novo Nordisk Office was conceived and executed with attention to every detail, ensuring both aesthetic appeal and operational functionality within a framework of sustainability.
The intersection of modern aesthetics and brand identity
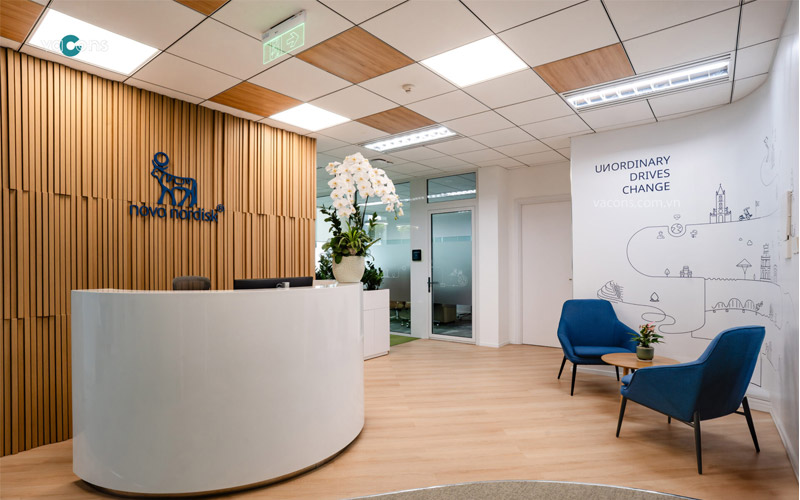
Novo Nordisk’s space reflects brand identity through its signature colors and soft, curved lines. This is complemented by graphic wall patterns that convey the company’s mission of healthcare. It is a harmonious blend of creative design and the standards of an international working environment.
Novo Nordisk Office – A sustainable office icon for the future
Maximizing natural light and energy-saving solutions
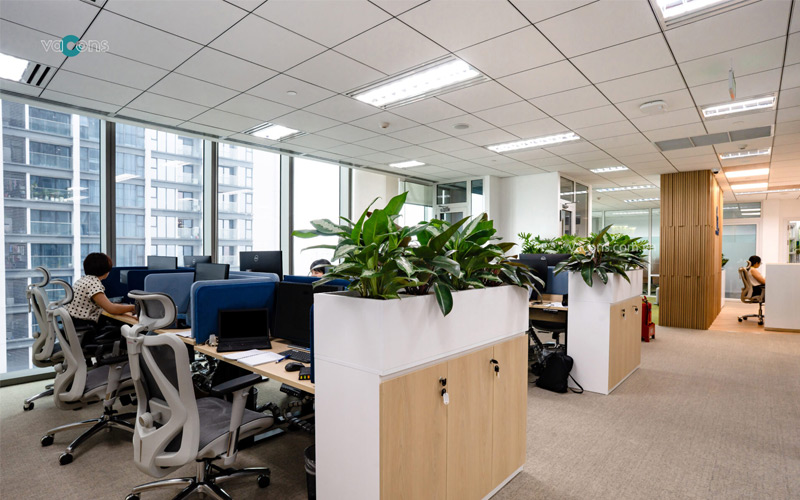
One of Novo Nordisk Office’s standout features is its ability to maximize natural light, helping to reduce energy consumption. Large glass windows not only create a sense of openness but also allow ample natural light to flood in, ensuring employees feel comfortable and focused.
Design focused on health and connection
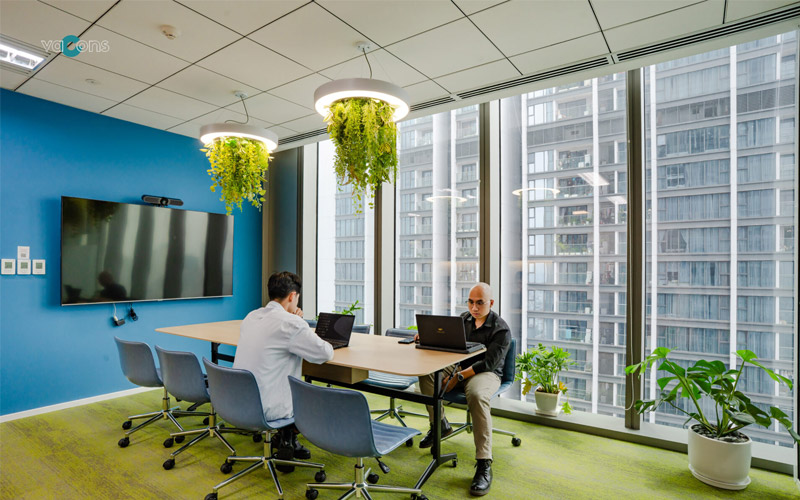
The space is arranged to be open and flexible, facilitating communication and collaboration. Teamwork areas, creative meeting rooms, and relaxation spaces are scientifically designed to support both the physical and mental health of employees. Every decorative wall detail conveys messages that encourage a healthy lifestyle, aligning with Novo Nordisk’s global mission.
Optimizing space utilization
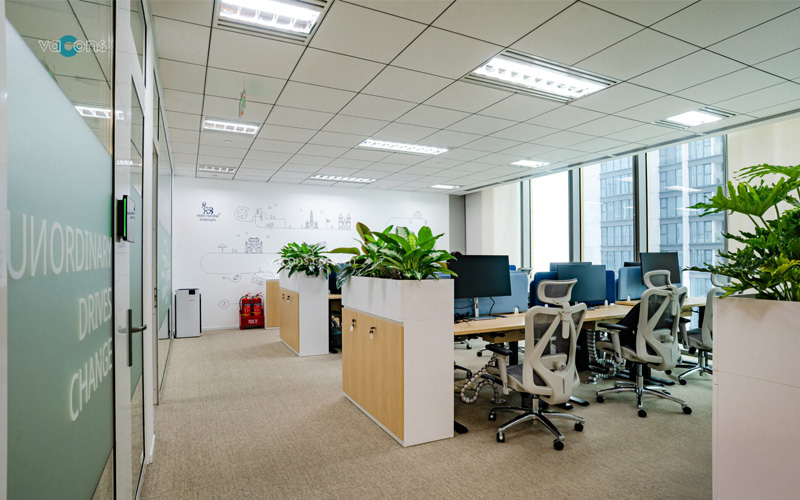
The office layout is the result of logical and scientific planning by the Vacons team. The challenge of space allocation was optimally solved within a “golden land” location in Hanoi. This provides Novo Nordisk’s brilliant minds with a comfortable and well-equipped workplace.
A sustainable office icon for the future
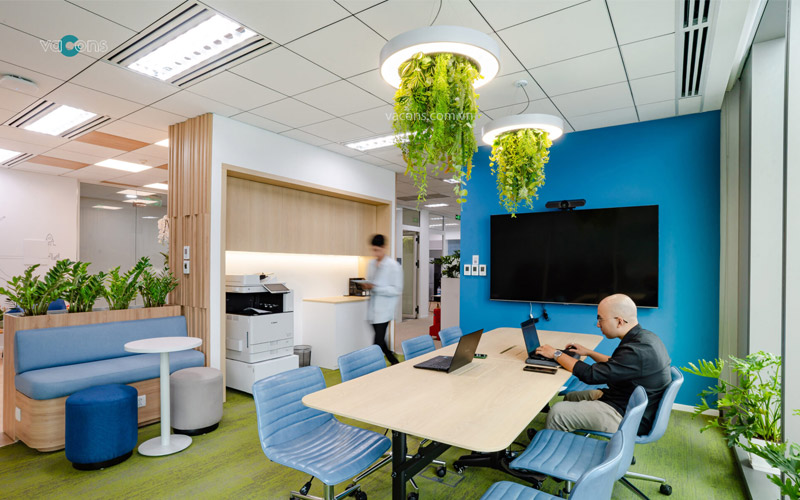
The combination of intelligent architecture, energy-saving solutions, human-centered design, and brand recognition has made the project one of the most noteworthy office models in Hanoi. It is clear evidence of Novo Nordisk’s commitment to building an international-standard working environment aligned with the company’s operational philosophy and core values.
With the Novo Nordisk Office at Capital Place, Vacons has proven that a modern workspace can foster creativity, protect human health, and make a positive contribution to society. The new office is not only a source of pride for Novo Nordisk but also a model reference for other businesses seeking a green, sustainable, and efficient office model.
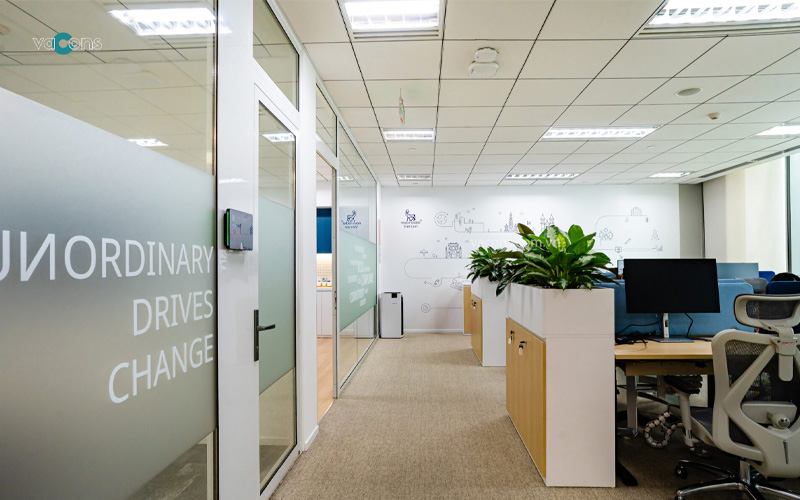
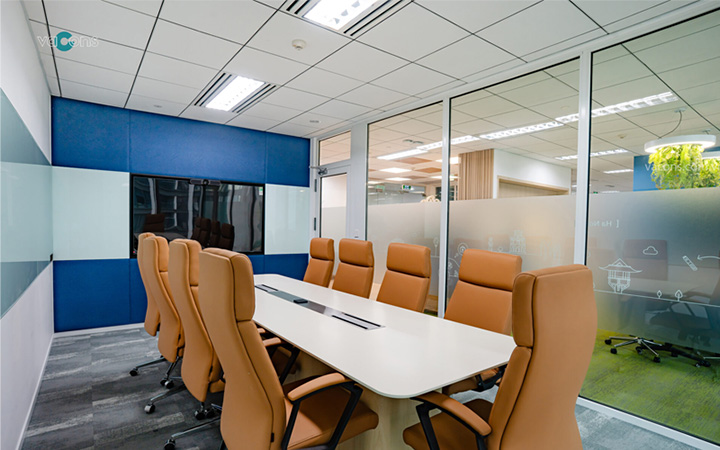
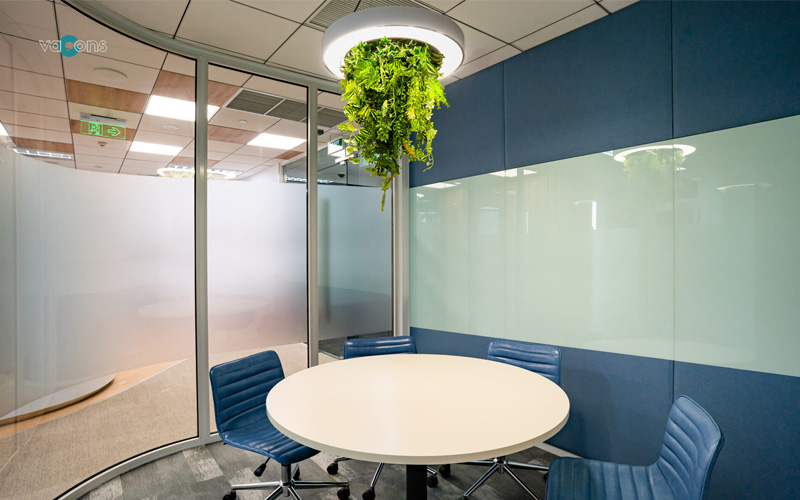
Vacons – Prestigious and creative office design and construction company
- Headquarter: No. 25 Street 34, An Khanh Ward, Ho Chi Minh City
- Hanoi office: 19th Floor, Tower 1, Capital Place, 29 Lieu Giai St., Ngoc Ha Ward, Hanoi
- Hotline: (+84) 917.886.188 – (028)355.402.16
- Email: info@vacons.com.vn
- Website: https://vacons.com.vn/
- Fanpage: https://www.facebook.com/vacons.architect






