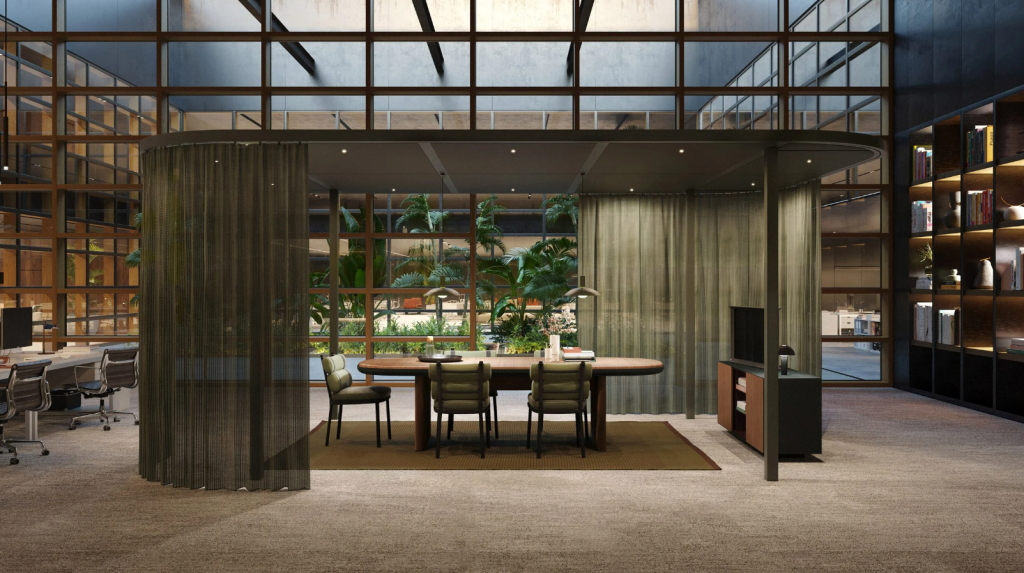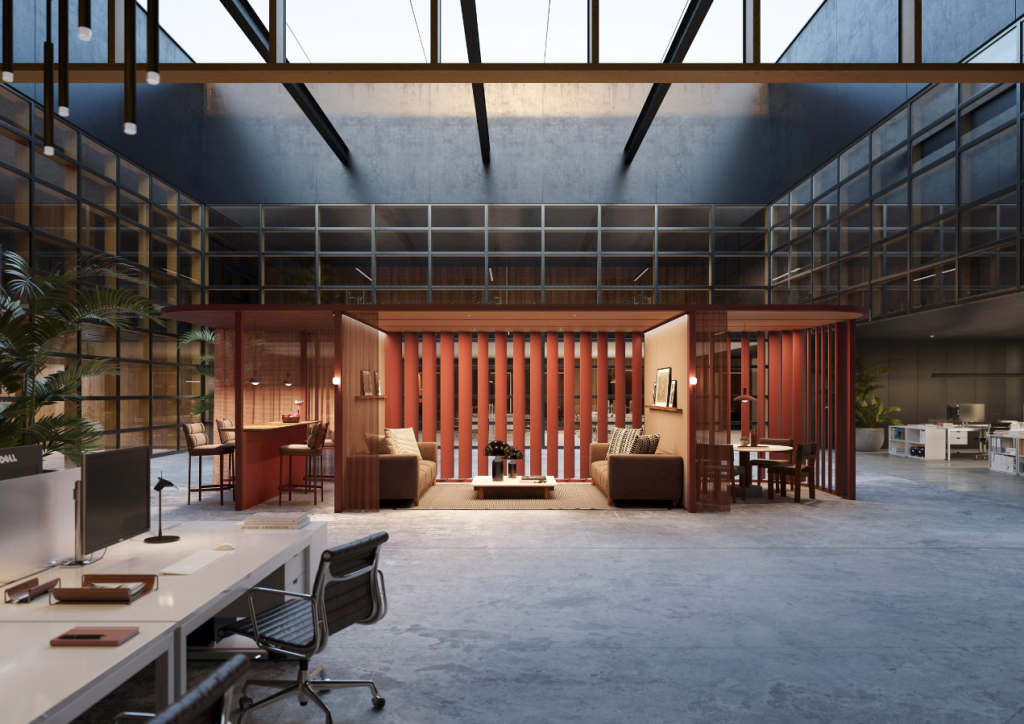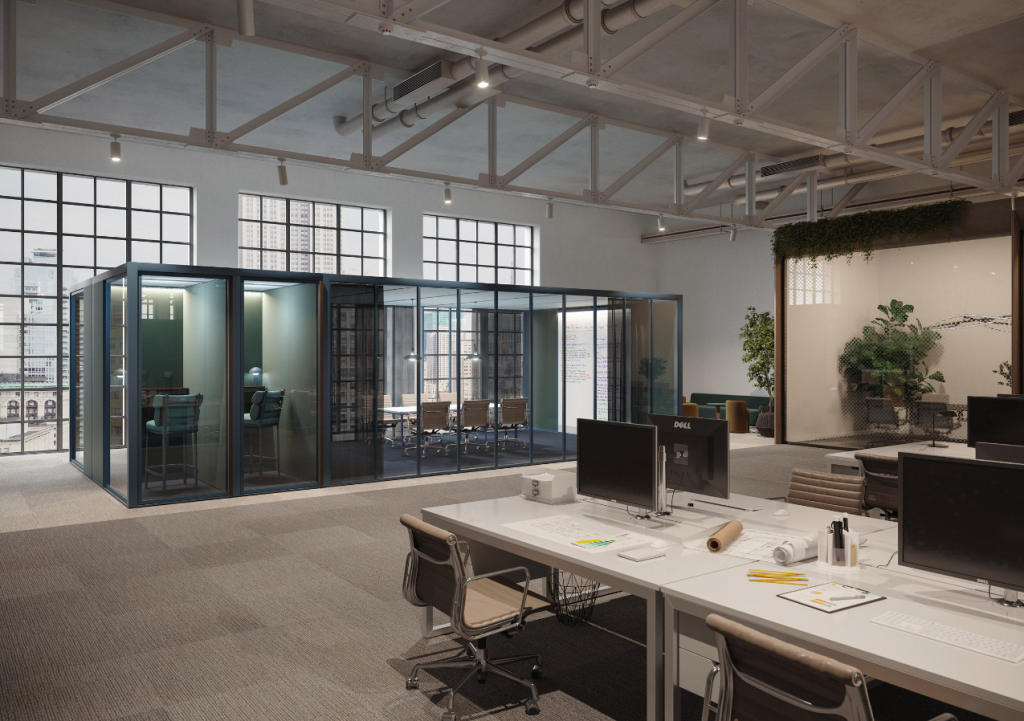Partition walls can be used to divide open-plan offices into areas and are implemented to accommodate the increasing number of companies with “flexible organizational structures.”

They provide convenient conditions for creating countless office layouts and workspaces that can be quickly adjusted to fit changes in staff numbers or departmental functions.
Thanks to its modular nature, partition walls empower you to quickly adapt to the ever-changing modern work environment.

The design incorporates a reconfigurable aluminum structure, which can then be customized with cladding materials including glass, wood, and fabric. This framework can be left open, resembling a booth, or closed to create individual booths.
There are spaces for cables to be discreetly integrated, as well as functional accessories such as shelves, TVs, whiteboards, and notice boards, depending on the user’s needs.

The structure is designed for quick and easy installation, ensuring that they can be easily reconfigured in just a few hours.
Fanpage: https://www.facebook.com/vacons.architect
Website: https://vacons.com.vn/
Project: View Project







